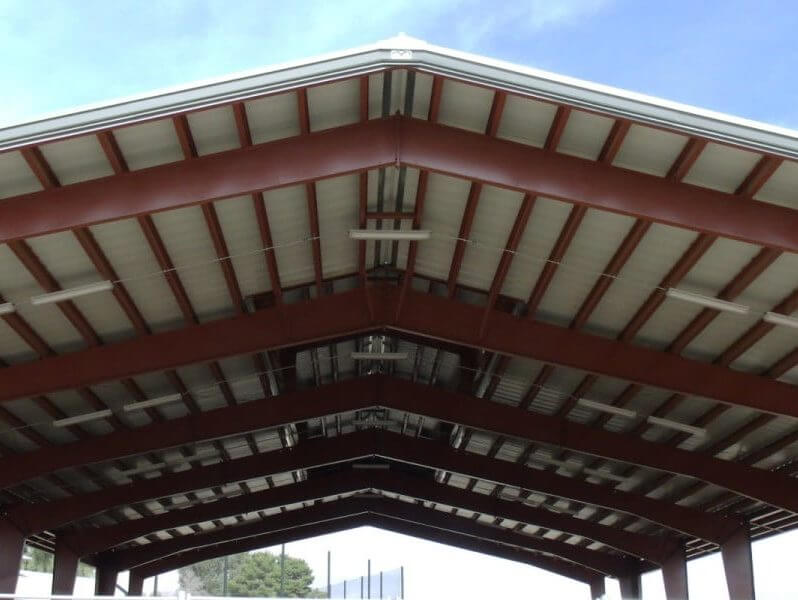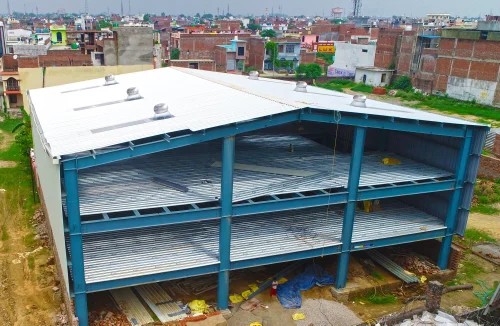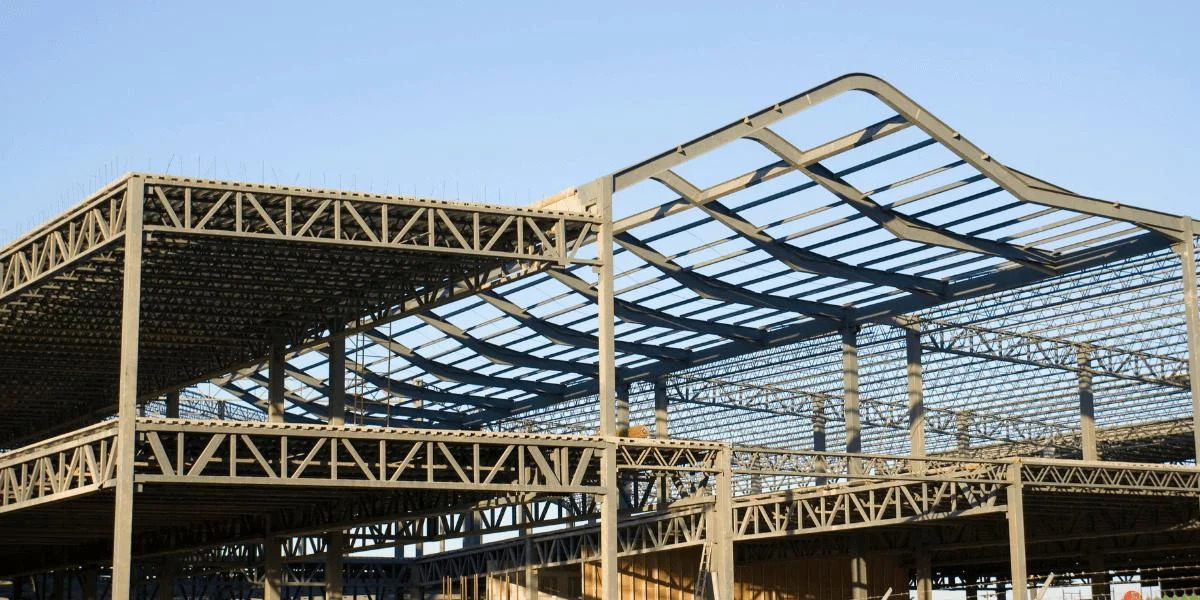





Steel Building Design
So what is a pre-engineered steel building, and why should I be considering it for my building project? Great question. Let’s start with the basics and build from there. In its most basic form, a pre-engineered building is constructed in a factory and then delivered to a building site, ready to be erected.
Pre-engineered metal buildings are most often used in industrial and commercial spaces but ultimately can be used for any need you have! Buildings are constructed primarily of a steel framing system and beams that support the roof and walls, often also made out of steel.
So do pre-engineered buildings always need to look like, well, a metal building? Certainly not! Just because the interior structure is steel doesn’t mean the building exterior needs to match. We’ve finished our exteriors with pre-cast concrete, wood, and masonry designs.
Building sizes and form factors are totally up to the owner and can be adjusted to meet any needs you might have! Some things to consider might be bays for parking vehicles, roof slope, and environmental factors based on where you’re building, e.g., snow load or wind.
Pre-engineered steel buildings have been growing in popularity over the past few years. There are many reasons for this, but one of the main reasons is that pre-engineered steel buildings offer a number of advantages over traditional construction methods.
SOME OF THE ADVANTAGES OF PRE-ENGINEERED STEEL BUILDINGS INCLUDE:
Reduced Construction Time: Pre-engineered steel buildings can be erected much faster than traditional construction methods. This can save you time and money on your project.
Lower Construction Costs: Pre-engineered steel buildings are often less expensive than traditional ones. This is because most of the large connections and joinery work is done in a factory, where costs are lower than on-site construction.
Durability: Pre-engineered steel buildings are durable and can withstand even the harshest weather conditions.
Flexibility: Pre-engineered steel buildings can be adapted to meet your specific needs and requirements.
If you’re considering a pre-engineered steel building for your next project, contact JSSSL’S, your steel building specialist. They can answer any questions you have and help you get started on your project.
2. Cost-effective: Fast and easy installation greatly shorten the construction time which reduce the costs;
3. Durability: The whole structure is easy in maintenance, which can be used for more than 50 years.
4. Perfect design: Perfect design completely avoids leaks and water seepage. Meanwhile, it’s also in line with the national level of fire prevention.
5. Carrying capacity: can resists the impact of strong wind and seismic performance and bears heavy snow loads.
1. Main Structure: Q345B Welded H Section Beam;
2. Purlin: C Section Channel or Z Section Channel;
3. Roof Cladding: 0.47mm/0.5mm/0.6mm Color Coated Galvanized Sheet
4. Wall Cladding:0.47mm/ 0.5mm/0.6mm Corrugated Steel Sheet;
5. Tie Rod: Circular Steel Tube;
6. Brace: Round Bar;
7. Column Cross Bracing and Roof Bracing: Angle Steel or Steel Rod;
8. Fly Brace: Angle Steel;
9. Wrapping Cover: Color Steel Sheet;
10.Roof Gutter: Color Steel Sheet;
11.Rainspout: PVC Pipe;
12.Door: Aluminum Roller up door ,Sliding Sandwich Panel Door ;
13.Windows: PVC/Plastic Steel/Aluminum Alloy Window;
14.Connecting: High Strength Bolts 10.9S